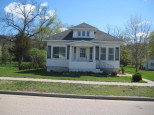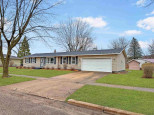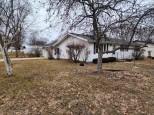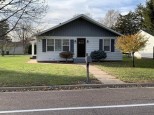Property Description for 420 S Fremont Street, Prairie Du Chien, WI 53821
NO showings until Tuesday, April 2nd. This ranch home is located close to the schools and offers a nice 2 car garage with nice addition. This home also features laundry on the main floor. A full unfinished basement with stubbed bathroom plumbing has great potential for finishing and adding more living space. This home offers a nice master suite with walk in closet and bathroom. The 3 seasons sun room offers a great view of the private back yard and has heat and A/C. Many of the mechanicals have been updated in the last few years. The home has a metal room and new gutters with leaf guards. New front steps and concrete patio and deck. Many improvements have been done.
- Finished Square Feet: 1,680
- Finished Above Ground Square Feet: 1,680
- Waterfront:
- Building Type: 1 story
- Subdivision: Lengthy
- County: Crawford
- Lot Acres: 0.32
- Elementary School: Ba Kennedy
- Middle School: Bluff View
- High School: Prairie Du Chien
- Property Type: Single Family
- Estimated Age: 1974
- Garage: 2 car, Attached, Opener inc.
- Basement: Block Foundation, Full, Stubbed for Bathroom
- Style: Ranch
- MLS #: 1973658
- Taxes: $2,710
- Master Bedroom: 12x11
- Bedroom #2: 12x9
- Bedroom #3: 13x10
- Family Room: 20x13
- Kitchen: 13x11
- Living/Grt Rm: 14x14
- Sun Room: 23x13
- Laundry: 14x6
- Dining Area: 13x9


























